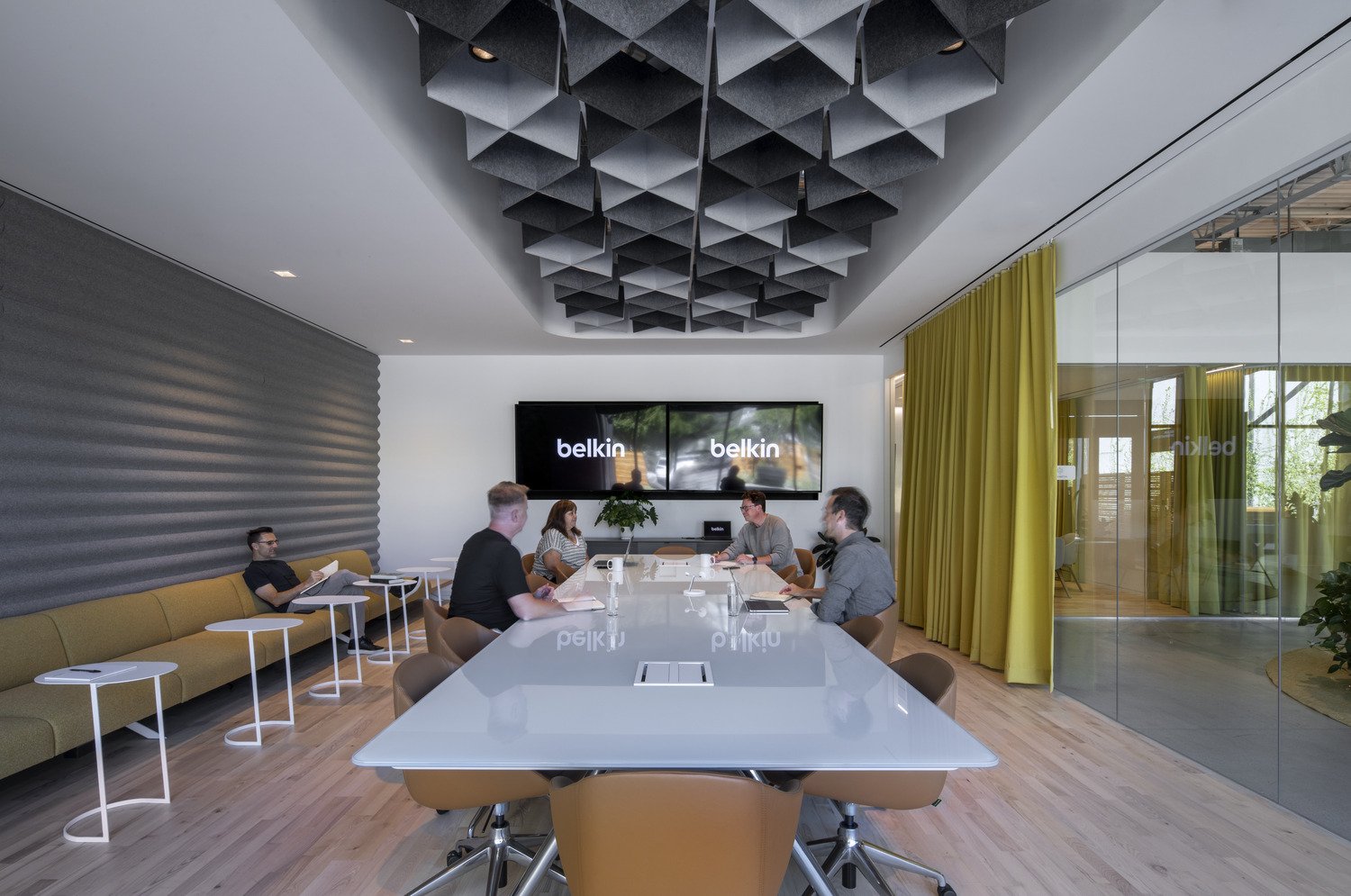Belkin approached Ark to navigate the development of a post-pandemic hybrid strategy and a stay-go assessment for their headquarters in Playa Vista.
Sector
Technology
Location
Playa Vista, CA
Central Challenge:
Imagine a more flexible office environment, rooted in purpose and tied to the corporate mission of innovation.
Our Approach:
Assessing the existing footprint, Ark provided scenarios to downsize based on various agile concepts and occupancy cadences.
Current Space
Belkin, spread across four floors in two buildings, had its work areas, lab spaces, and amenities dispersed. These were joined into a single area on one floor.
They were aware their current space was ineffective but uncertain about the next steps: Should they stay and adjust, or relocate to a more suitable new space?
Before making any lease commitments, Ark evaluated Belkin's current space and developed a tailored program to meet their needs, informed by departmental interviews and leadership visioning sessions.
From this analysis, Ark found that Belkin could reduce its footprint by over 25,000 USF, a decision driven by leadership's shift towards activity-based working and reducing workstations by more than a third of their current number.
Now equipped with a total USF figure, Belkin was able to evaluate stay-or-go scenarios that Ark had programmed, comparing them against other leasing options.
Tactics:
While evaluating leases, Belkin took the chance to reimagine its workplace. Through virtual design workshops, Ark and the HLW design team engaged with Belkin's key stakeholders to establish core principles that would steer the project and shape the design of the new workspace.
Brand & Concepting Word Groups
Transparent, Open, that enhances visual connection
Flexible & Customizable
Diverse settings and spaces that allow freedom of choice
Inclusive Design
Purposeful Space
Incorporate history of Belkin
Honest Materials
Bold, in intent
Timeless, classic solution
Form Follows Function
Less is more, simplicity of design
Identify a unique innovation for this project
Carbon-neutral by 2025
Showcare where the innovation takes place (labs, etc.)
Inventive use of materials
A place for people to have their mark
A unique experience, draws people in, and a distinct change from WFH
A social, elevated experience
Collaborative Space that facilitates connection
Elements of Sustainability and Biophilia to be implemented across all principles
Look & Feel Study
The New Space
During a workshop, Ark extracted key words from Belkin’s branding guidelines and company values, exploring how these concepts could be translated into the physical workspace (e.g., translating Belkin's commitment to simple and intuitive products into a workplace design that embodies those qualities).
Belkin chose a new, single-level workplace at 555 Aviation in El Segundo, which embodies Belkin’s key company principles like Transparency and Flexibility. The open floor plan effectively unites Belkin's diverse program elements.
Labs have been transformed into central features within the space, rather than being secluded on a separate floor. Additionally, workspaces merge with amenity areas, offering Belkin employees a variety of seating options for completing their tasks.
The workplace is enveloped by multiple outdoor areas, with lengthy corridors providing visual connections that integrate the floorplate's ends, cohesively bringing together the diverse amenities.
The future workspace, situated on a single ground floor level and flanked by multiple outdoor areas, features extended corridors that link visual elements, cohesively integrating the floorplate's extremities and unifying the diverse amenities available.

Interior Design by HLW






