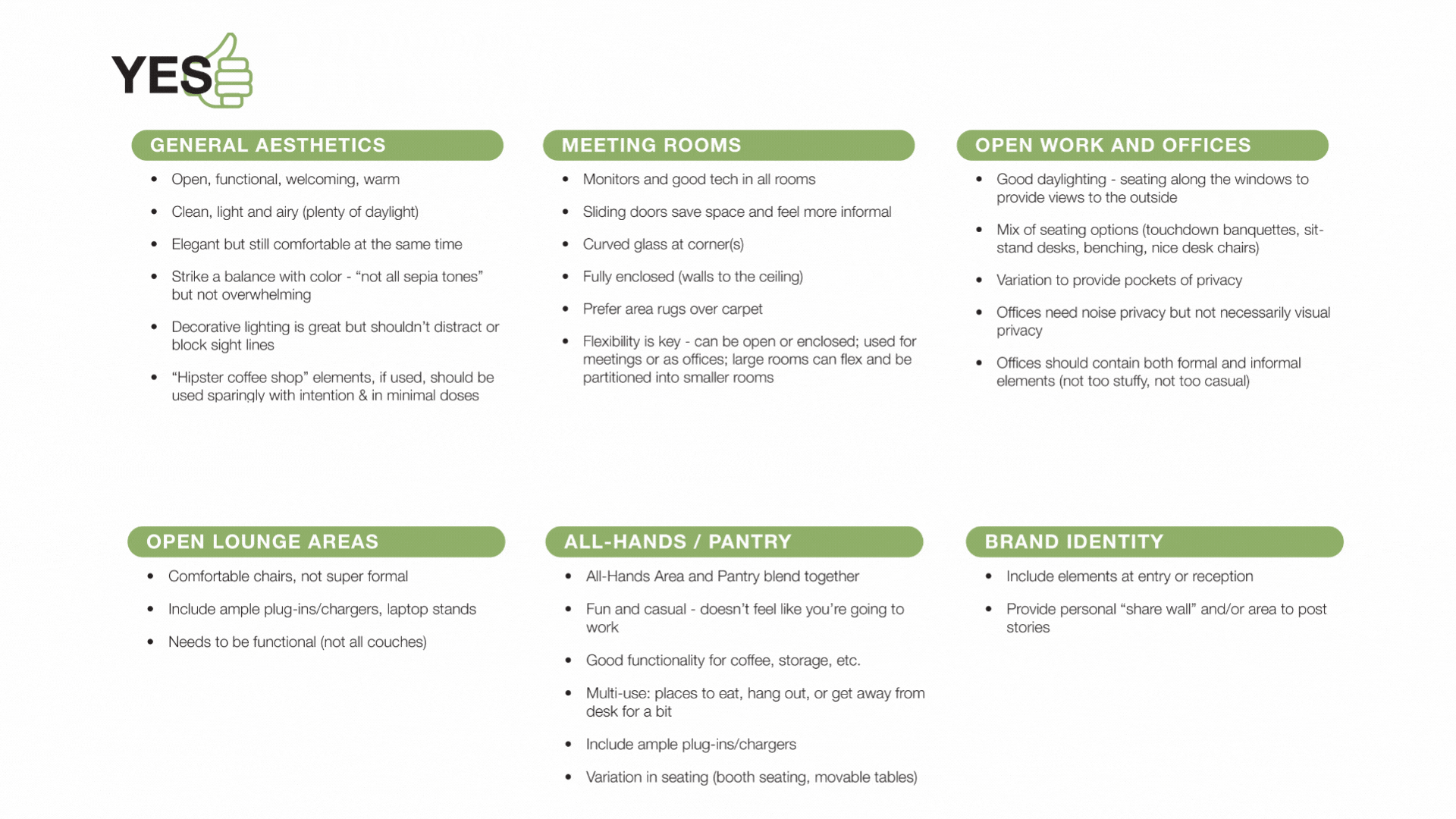As a forward thinking accounting firm, Green Hasson Janks (GHJ) approached our team to help envision a new agile workplace and cultural hub, following a relocation to downtown L.A.
Sector
Financial
Location
Los Angeles, CA
Central Challenge:
Crafting more dedicated collaboration space and energizing the environment through an injection of brand.
Our Approach:
Ark introduced a food amenity component and semi-private touchdown areas to encourage spontaneous conversation and provide space for small-group work.
Look & Feel Study
GHJ's leadership took an active role in Ark's pre-design phase, seeking more than just program numbers for making decisions. They wanted a visual grasp of the space's layout. Ark facilitated a sandboxing exercise with the upcoming floorplate, guiding GHJ to appreciate the scale and arrangement of spaces like pieces of a puzzle. This process also identified crucial adjacencies and best placements for program elements, considering views and the need for visual or acoustic privacy.
GHJ approached Ark with concerns that their existing workspace wasn't meeting their needs. Being an accounting firm in Los Angeles, the majority of their employees rarely used the physical office, preferring to collaborate with clients across the LA metro area instead. Furthermore, their Century City location, spread over multiple floors, often felt empty and unwelcoming.
GHJ recognized that a move to downtown LA would significantly help their staff by cutting down on commute times.
Opting for the top floor of The Bloc, they aimed to craft a distinguished space appealing to both employees and clients. Through visioning sessions with Ark, the potential of this space as an event venue became clear, steering the design towards establishing a cultural hub for the firm.
Tactics:
Taking a data-centric approach, we assessed GHJ’s existing workplace metrics against industry standards to generate guiding performance criteria.
To transform the space into a hub rather than a conventional office, Ark redesigned the layout to feature fewer reservable open workstations and limited offices to essential staff.
The space allocation was significantly reimagined to accommodate more open and private meeting rooms, alongside a spacious area featuring a fireplace and a bar-like lounge designed for events and company-wide gatherings.
Result: design that’s informed by employee presence in the office.
Interior Design by HLW








